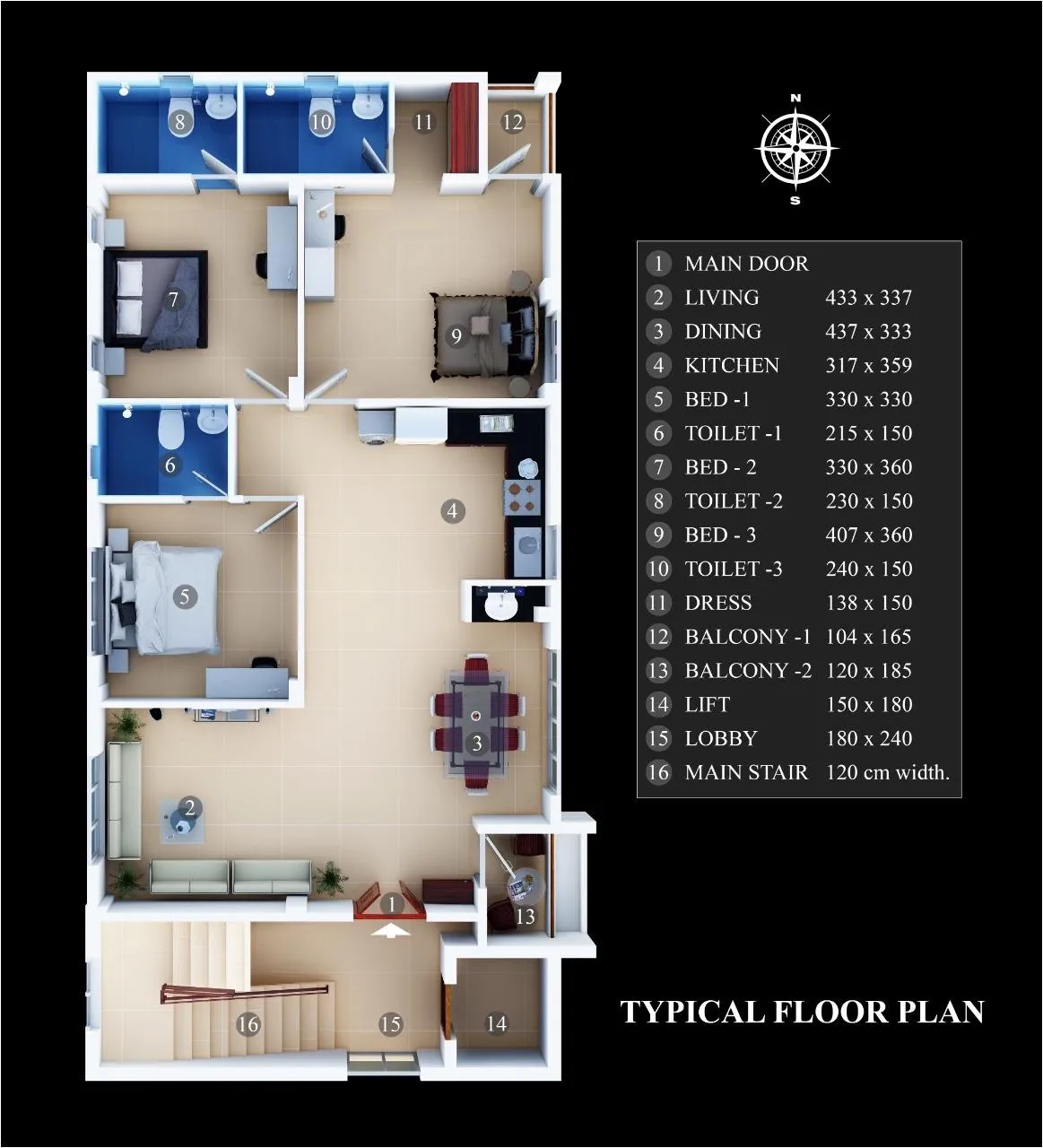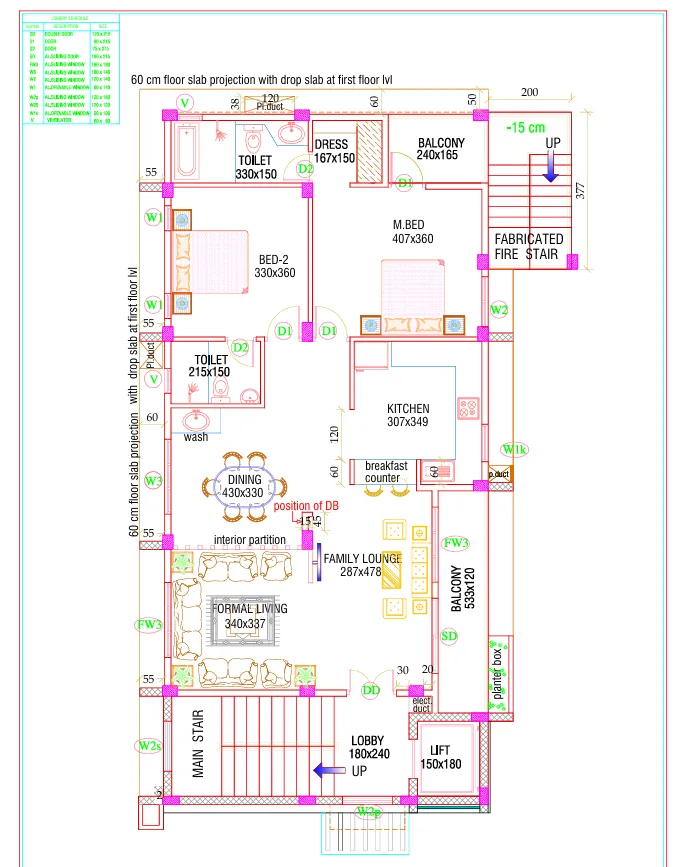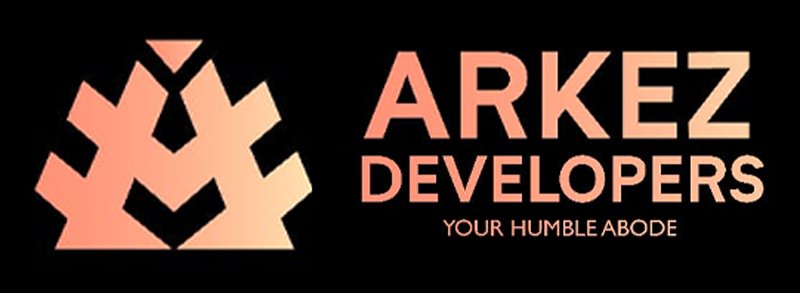Arekz UNO

Crafting villas and residential projects that seamlessly integrate practical solutions and adapt to local climatic conditions
Arkez UNO’ is the maiden project of Arkez Developers LLP .The Project was commenced in November 2020 setting a time line of 15 months to complete the construction & handover. But the Pandemic & the unexpected second lockdown delayed the same by 60 days and revised the handover date to April 2022.
Arkez UNO’ will have a total of ground + 3 floors with one apartment on each floor. The lift however will have an additional stop on the terrace floor also. Ground floor & second floor are 3 bedroom apartments while first & third floor will be 2 bedroom apartments. Each apartment will be provided with one covered car Park. The apartment will also have a security system & car parking floor will be paved with interlocks tiles. A compound wall with gates along with a fire exit for the building will also be part of the specification.


SPECIFICATIONS
Piling work will be done for the entire structure including the fire escape stairs as instrcured by reputed Structural Engineer. (23 Piles with 12 Meters depth - piling work undertaken & completed satisfactorily for the structure)
Pile chipping to necessary depth and RCC foundation with necessary reinforcements and in concrete ratio as per structural drawing. The height of finished foundation shall be 90 cms from existing road level.
Good quality laterite or quarry dust & Best Grade Termite Repellent Chemical will be used.
RCC framed structure with columns and beams provided with necessary reinforcements and in concrete ratio as per structural drawing as directed by reputed Structural Engineer.
Using good quality solid concrete blocks in width as shown in approved drawing.
In cement mortar ratio 1:3 for ceilings and 1:5 for walls and providing fibre mesh for joints
Using vitrified tiles costing MRP not exceeding Rs.100/- per sq ft for living and dining area and Rs.85/- per sq ft for interior floors and ceramic tiles costing MRP not exceeding Rs.85/- per sq ft for bathroom walls upto ceiling and also bathroom floors. Ceramic tile dado upto 60 cms height above kitchen slab cost not exceeding Rs.40/- per sq ft. Granite top for kitchen slab cost not exceeding Rs.200/- per sq ft and step landing raiser and skirting cost not exceeding Rs.110/- per sq ft.
Hardwood frame and membrane shutters for internal
doors with mortise lock and polished hardwood frame and door for main door with lock set cost Aluminium sliding windows as shown in drawing with 4mm plain glass and steel fabricated grill fixed to wall.
GI pipe framed handrail with stainless steel pipe on top for staircase and balconies.
concealed conduit wiring with copper conductor(V Guard or Polycab) and adequate
electrical points with switches (Indoasian) as mentioned below
Bedrooms: light point(2 nos); ceiling fan(1 nos); 6A plug point(3 nos); 16A plug point(1 nos for A/C)
Bathrooms: light point(2 nos); exhaust fan(1 nos); 6A plug point(1 nos); 16A plug point(1 nos for geyser)
Living room: light point(3 nos); ceiling fan(1 nos); cable tv socket(1 nos); telephone jack (1 nos); plug point 10A(3 nos for tv,stereo etc).
Dining room: light point(2 nos); ceiling fan(1 nos); mirror light(1 nos); 6Aplug point(2 nos).
Kitchen: light point (2 nos); ceiling fan (1 nos); 16Aplug point(3 nos); 6Aplug point(2 nos).
Work area: light point(1 nos); 16A plugpoint (1 nos)
All circuits to be controlled by Distribution Box System with ELCB and MCB (Legrand) with independent KSEB meters for which provision to be provided under staircase. One fan and light point in all rooms to be wired for inverter.
Using good ISI quality PVC pipes for open piping and ASTM pipes for concealed piping with points as mentioned below;
Bathrooms: - Diverter system by Jaguar , Heater points, Wash basin & Taps, Flush tank, Health faucet.
Dining room: - Wash basin & Taps
Kitchen: - Kitchen sink & Taps
Work area: - Washing machine Taps & Waste water Exit points.
Car park: - One Tap point.
RCC overhead tank with capacity of 5000 liter’s to be provided above stair cabin and RCC sump tank of capacity 10000 liter’s to be provided as per structural drawing.
RCC septic tank of capacity 10000 liter’s to be provided as per the drawing.
WC - Jaguar or similar
Wash basin – Jaguar” basin with half pedestal - Jaguar tap or similar
Dining wash- Jaguar or similar
Mixer Tap in bathrooms
Stainless steel sink in kitchen cost and swan neck tap
Health faucet
Interior: One coat cement primer followed by one coat putty and two coats interior emulsion (Asian or Berger).
Exterior: One coat cement primer followed by two coats exterior emulsion. (Asian or Berger)
Grill & Handrail: One coat primer followed by two coats enamel
Doors: One coat wood primer followed by two coats enamel for inside doors and polish for main door.
Bathroom floors shall be waterproofed with leak proof compound (Fosroc or Sika) before tiling. Grid ceiling shall be provided in all bathrooms and all fittings from Jaguar .
6 Passenger Elevator will be provided which will be either KONE or OTIS make.
